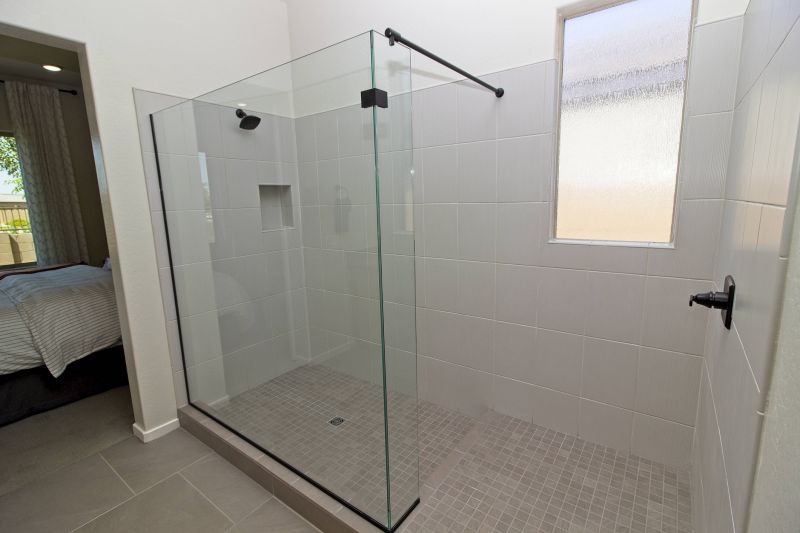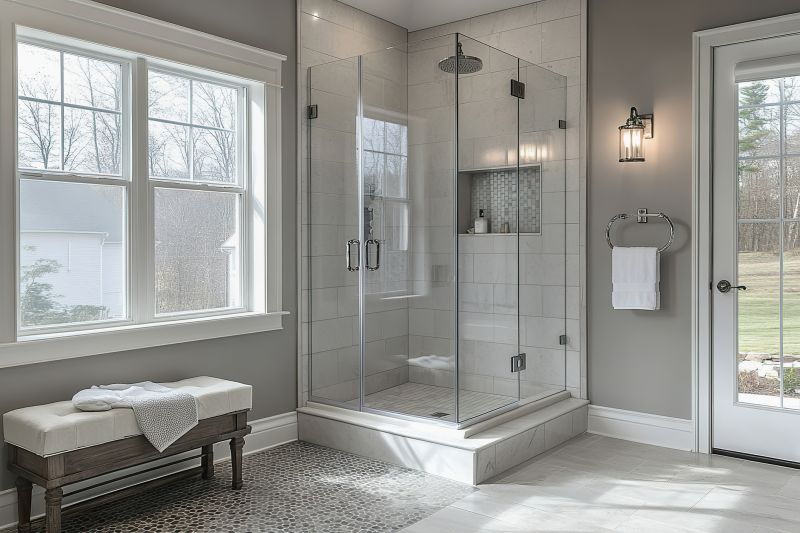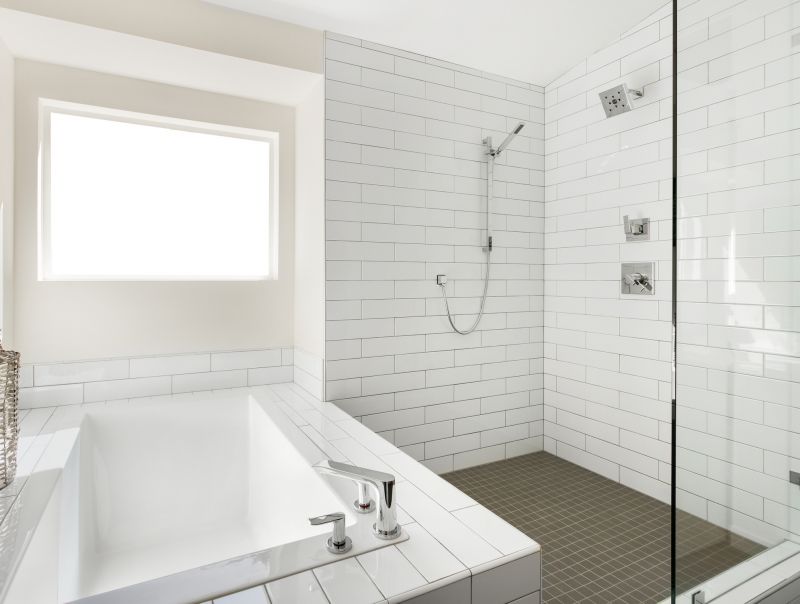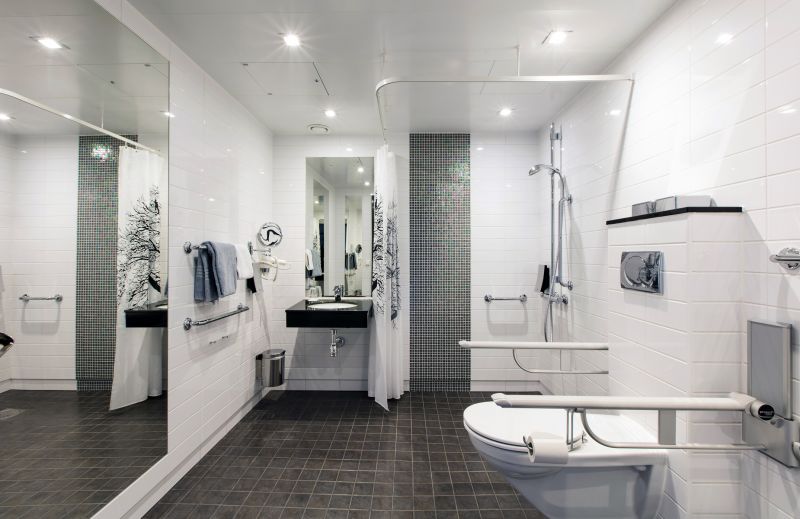Innovative Shower Layouts for Small Bathroom Renovations
Designing a small bathroom shower involves maximizing space while maintaining functionality and aesthetic appeal. Efficient layouts can make a significant difference in how the space feels and functions. Common configurations include corner showers, walk-in designs, and barrier-free setups that eliminate the need for doors or curtains.
Corner showers are ideal for small bathrooms, utilizing two walls to create a compact and efficient shower space. They often feature sliding or pivot doors to save room and can be customized with various tile patterns and glass finishes.
Walk-in showers offer a sleek, open look that can visually expand a small bathroom. These designs typically include a single glass panel and minimal framing, providing accessibility and a modern aesthetic.

A compact corner shower with glass enclosure, maximizing corner space while maintaining easy access.

A walk-in shower with a frameless glass door, creating an open and airy feel in a tight space.

A shower featuring sleek tile work and a minimalistic glass partition, emphasizing clean lines.

Built-in niches and shelves integrated into the shower wall for efficient use of space and storage.
Effective use of space in small bathrooms often involves choosing the right shower layout to suit the room's dimensions. Corner showers with sliding doors or pivot panels are popular because they save space and offer easy entry. Walk-in designs eliminate the need for doors altogether, making the area feel larger and more open. In addition, incorporating glass panels instead of opaque barriers enhances the perception of space, allowing light to flow freely throughout the room.
| Layout Type | Advantages |
|---|---|
| Corner Shower | Maximizes corner space, easy to access, customizable with various finishes. |
| Walk-In Shower | Creates an open feel, accessible, minimal framing. |
| Recessed Shower | Built into the wall for a seamless look, saves space. |
| Curbless Shower | Eliminates barriers, enhances accessibility, visually expands the room. |
| Sliding Door Shower | Saves space, prevents door swing issues, versatile designs. |
Choosing the right shower layout depends on the specific dimensions and style preferences of the bathroom. Modular shower systems and custom glass enclosures can optimize available space while adding a modern touch. Proper planning ensures that the shower area remains functional without overcrowding the room. Incorporating smart storage solutions, such as built-in niches or corner shelves, further enhances usability in confined spaces.
Lighting also plays a vital role in small bathroom shower designs. Bright, well-placed lighting can make the space appear larger and more inviting. Combining natural light with artificial fixtures helps to create a balanced environment that is both functional and aesthetically pleasing. Texture and color choices in tiles can add visual interest without overwhelming the limited space.
Effective small bathroom shower design involves understanding the unique constraints of the space and exploring innovative solutions that combine functionality with aesthetic appeal. These layouts not only improve the usability of the bathroom but also contribute to a more comfortable and visually appealing environment.




